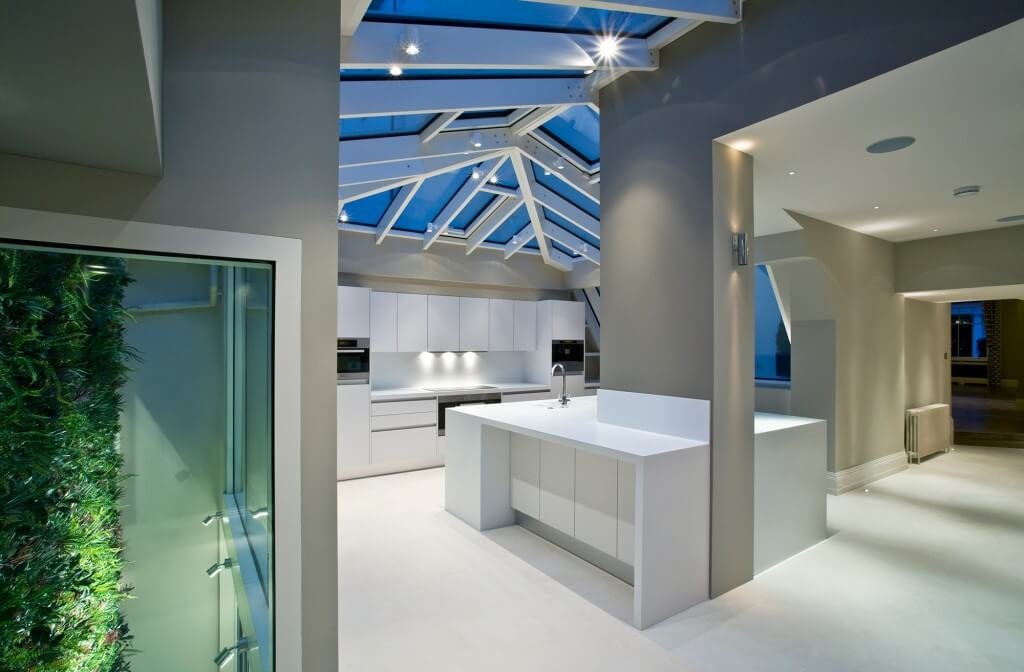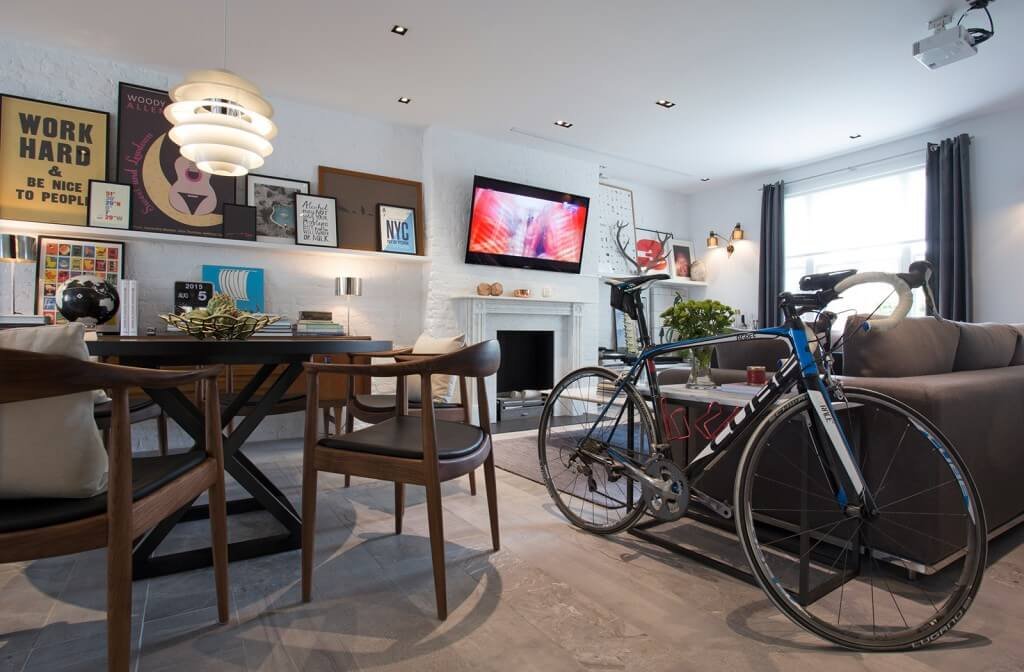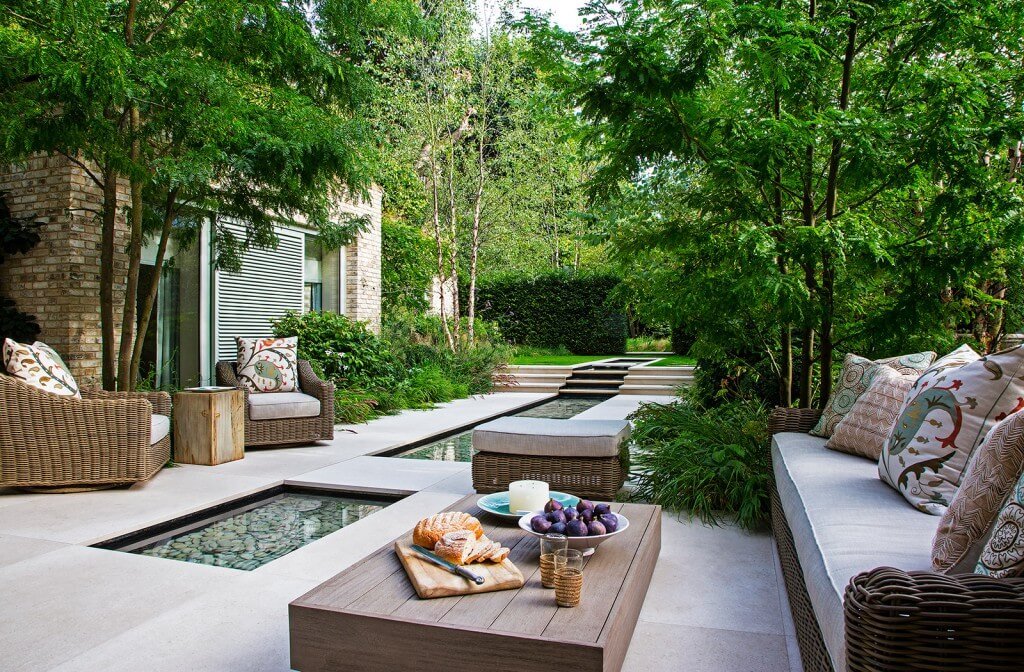Chelsea Embankment Garden
A series of garden rooms and spaces were created for a superb Arts and Crafts house, surrounded on two sides by a tired garden in need of refurbishment.
At the front of the property, a small walled and gated ‘English Cottage Style Garden’ outlined in box hedging, formally planted with box balls and topiary combine with flowers of agapanthus, astrantia and anemone perfuming the herringbone brick paved path.
At the end of the path, on the boundary wall to the neighbouring property, stands an olive green structure : a Bin Store combined with vertical planting : a structure of classical proportion replicating the Arts and Crafts architectural detailing featured at the property.
Centrally within this structure, an arched recess houses a Living Wall of ‘woodland’ planting, “roofed” by intertwining climbing white roses and wisteria trailing from the front facade and garden walls.
Viewed through a pair of arched patio doors from the Living Room, the Front Garden appears to be a constant negotiation between freedom and control; on one hand, the clipped buxus hedges, and on the other a seemingly endless quest for the natural.
Parking for 2 small cars is allocated on a driveway of large slabs of York stone with an edging detail of reclaimed brickwork which echoes the herringbone brick path.
The three garden spaces (Front, Passageway and Rear) capture a sense of the Mediterranean, with a colour scheme inspired by the client’s trips to Saint-Tropez : Straw yellow walls and Olive green timber detailing contrast with the red brickwork of the house : reflected in the brick herringbone and edging details experienced underfoot at ground level.
The Mediterranean style Rear Garden is a fabric of overlapping textures and colours, both subtle and bold, with soft complex flora : flowers of purples, blues, pinks, whites and creams : a sinuous flow of block planting, achieved by carefully assembled patterns of repetition and contrast.
Accessed through a passageway of Wisteria trained pergola arches with woodland planting in shade beneath, a series of tall cylindrical Italian terracotta pots planted with buxus balls, formally line the decorative York Stone and brick- edged path; passing the stone arched main front door towards a dramatic bespoke con-cave gated entrance : a threshold to a bright and reflective space. On entering the space, at one side, an olive green store with a handcrafted lead roof carefully conceals a BBQ.
A view through a pair of curved Kitchen French Windows echoes symmetry : two towering Trachycarpus Palms stand proud at left and right of a raised pond combining modern filtering technology and a trickling cascade spouting from three terracotta plaques mounted on a rendered feature wall behind.
At the far end of the garden, an intimate dining space entirely walled by vertical planting : a Living Wall – a fusion of flowering plants and herbs, provide a rare ‘slice of nature’ in the heart of Chelsea.
A gnarled, leaning olive tree shelters a bronze sculpture of a boy (the client’s son) who sits amongst a border planted freely with grasses and lavender.
At intervals, Cyprus trees break the formality and architectural lines of the boundary walls and trellis. In-between, a wide variety of Mediterranean planting combine to provide a fusion of the formal and the wild.
A sophisticated lighting system creates mood and atmosphere illuminating the main architecture and garden features of this Arts & Crafts home.






