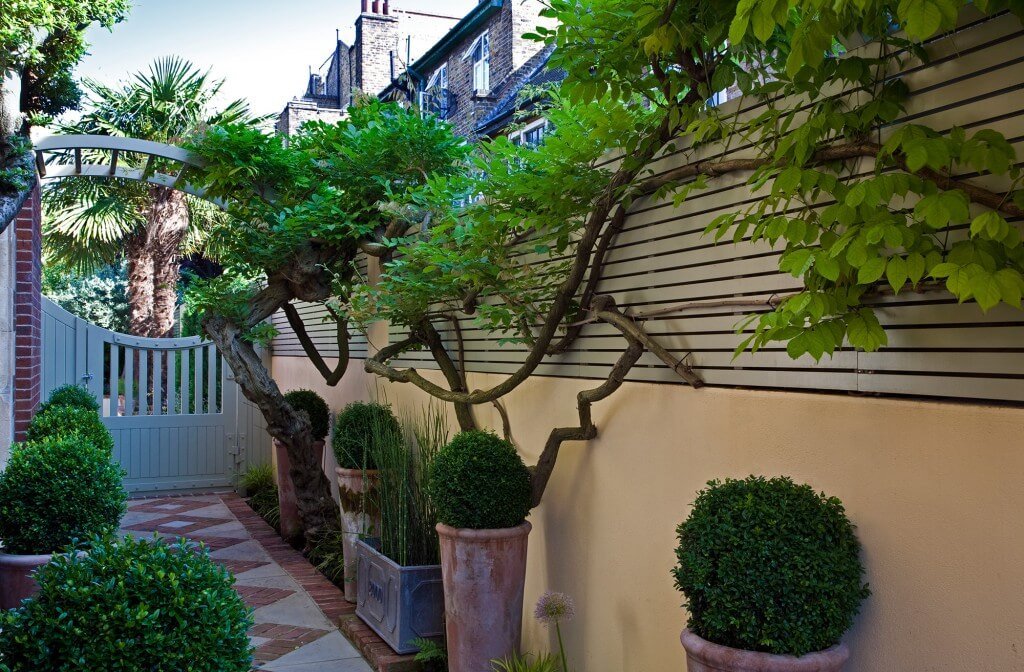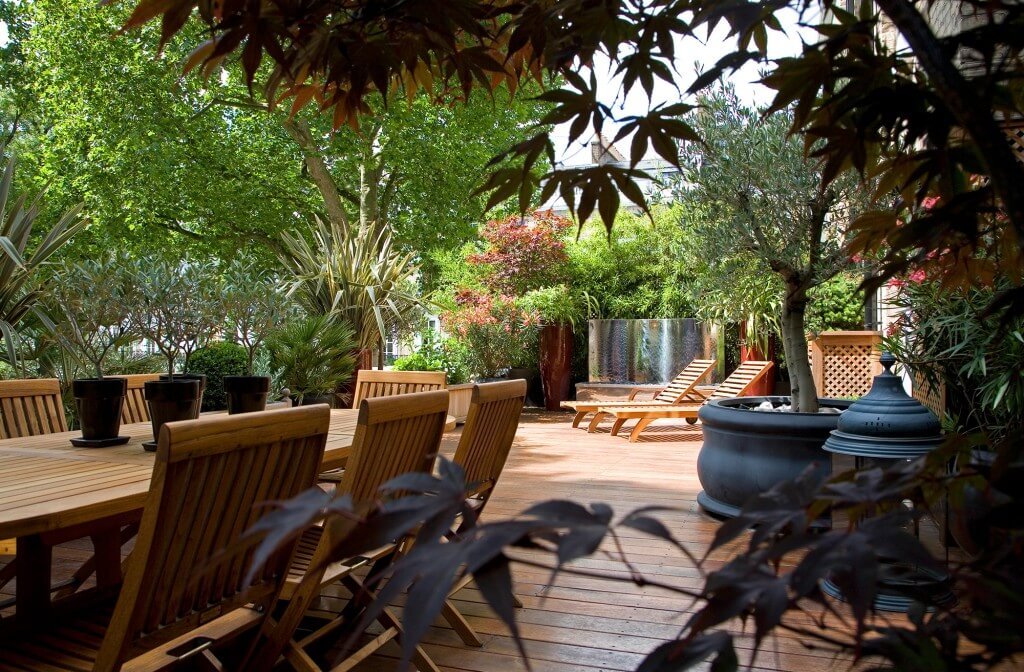Belgravia Apartment Extension
Refurbishment and extension of a Grade II Listed Ground and Lower Ground floor apartment with 3 bedroom suites : a spacious ‘Uber Apartment’ for Modern living situated in a five storey London town house.
This project sees the substantial refurbishment and reorganisation of two tired and dated 1960’s styled lower floors : transforming a labyrinth of small rooms, hallways and external light-wells into luxurious, extensive and voluminous living space.
Maintaining the essential architectural qualities of the original building and its period detailing was the most important criteria, whilst modernising and extending it to suit the new owners needs.
An elegant and highly distinctive modern home was created with flexible living space attuned to the needs of city living in which period detailing is balanced by contemporary insertions to maximise aesthetic effect.
The design process was undertaken in close consultation with the relevant conservation authorities and has drawn on the expertise of numerous specialist craftsmen in order to create a striking interior for an imposing residence.
Externally at street level, the facade, railings, entrance steps, porch and main front door underwent a major transformation, whilst simultaneously the communal areas on all four floors, including Entrance Hall, stairs and landings were updated.
The living spaces on both floors were extended laterally.
With a glazed conservatory extension at Ground Floor level, and a small external patio space at Lower Ground floor level; connected by an external Living Wall of vertical planting.
Conceived as an evolving sequence of spaces, the interior opens out towards the glazed kitchen extension which channels light into an open-plan working space and informal dining area enhanced by natural light.
At Lower Ground Floor level, an opaque glazed conservatory style bathroom draws natural daylight into a bedroom suite at the centre of the apartment.
A full interior design fit-out has been an integral part of this project, including the introduction of an abundance of cutting edge technology featuring sophisticated lighting design, an air-conditioning system and under-floor heating installed throughout the apartment.
At Ground Floor level, the existing floor space (a labyrinth of small rooms) was divided into three new spaces : Entrance Hall, Reception and Dining Room.
Some of the original ceilings, including plaster cornice and moulding details of the interior remained intact, (hidden above a number of ‘dropped-ceilings) but much of it was in a state of decay and beyond repair.
Any decay was removed and the existing damaged mouldings preserved above a suspended ceiling.
A series of three new ceilings were formed (Entrance Hallway, Reception and Dining) by recreating the original moulding design on a new suspended ceiling ‘hanging’ below the original one, allowing, not only for divisions within the space, but also accommodating a comprehensive lighting system.
Restoration of the original architectural features including window architraves was undertaken.
The 1960s single-pane, plate-glass sash windows were replaced with a design sympathetic with those of the early 18th Century which are thought of as the classic glazing pattern of the Georgian window : six panes over six panes with elegant glazing bars.
The location of the original Reception Room fireplace was reconfigured within the proposal and a new period style marble design was centred within the Reception Room space.
Repetition is carried throughout the design, whether it is seen in the wall panelling or mirrored surfaces : combined with sophisticated lighting design adding depth of vision to all spaces.
A combination of bespoke panelled walls, period style marble fireplaces together with luxurious materials, articulate detailing and bespoke integrated furniture, to unify the entire apartment on both levels.
Walls : a palette of natural monochrome grey tones.
Floors : a mix of cream limestone, porcelain tiles with geometric printed designs as well as herringbone walnut contrast with glossy and matt textures and surfaces, highlighting the bespoke panelled walnut doors and furniture.
A combination of textures for contrast : through the mix of geometric printed linen and silk layered curtaining, roman and sheer fabric roller blinds add privacy to the overlooked windows; whilst animal print leather skins juxtapose with the sharper edges of bespoke walnut furniture.






